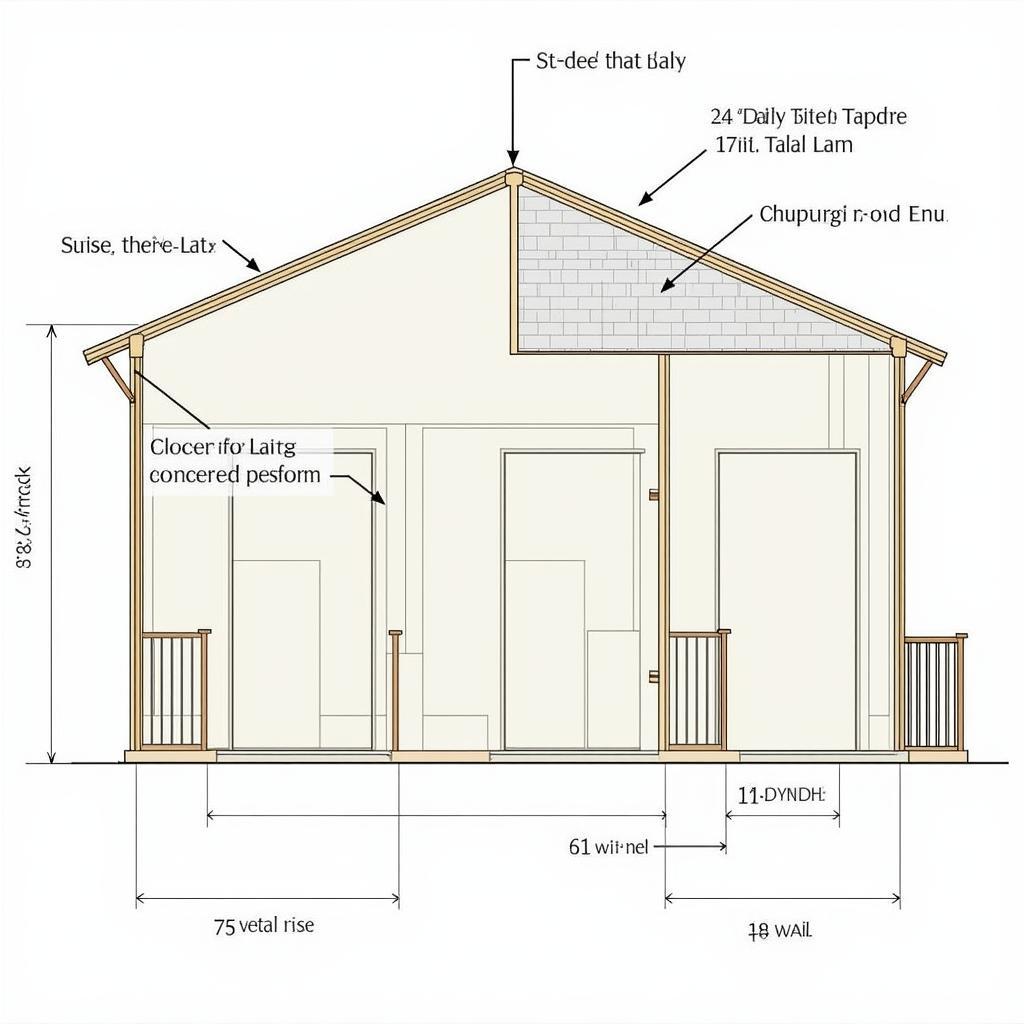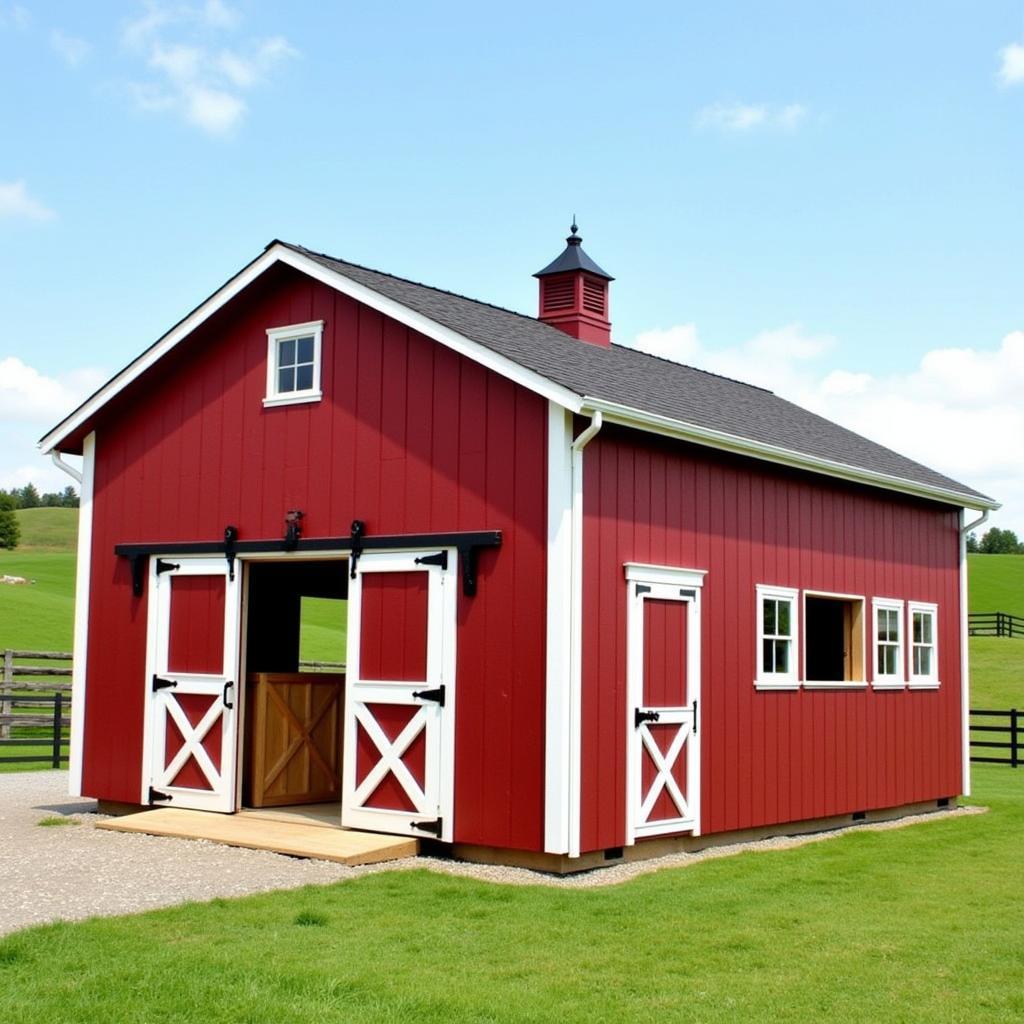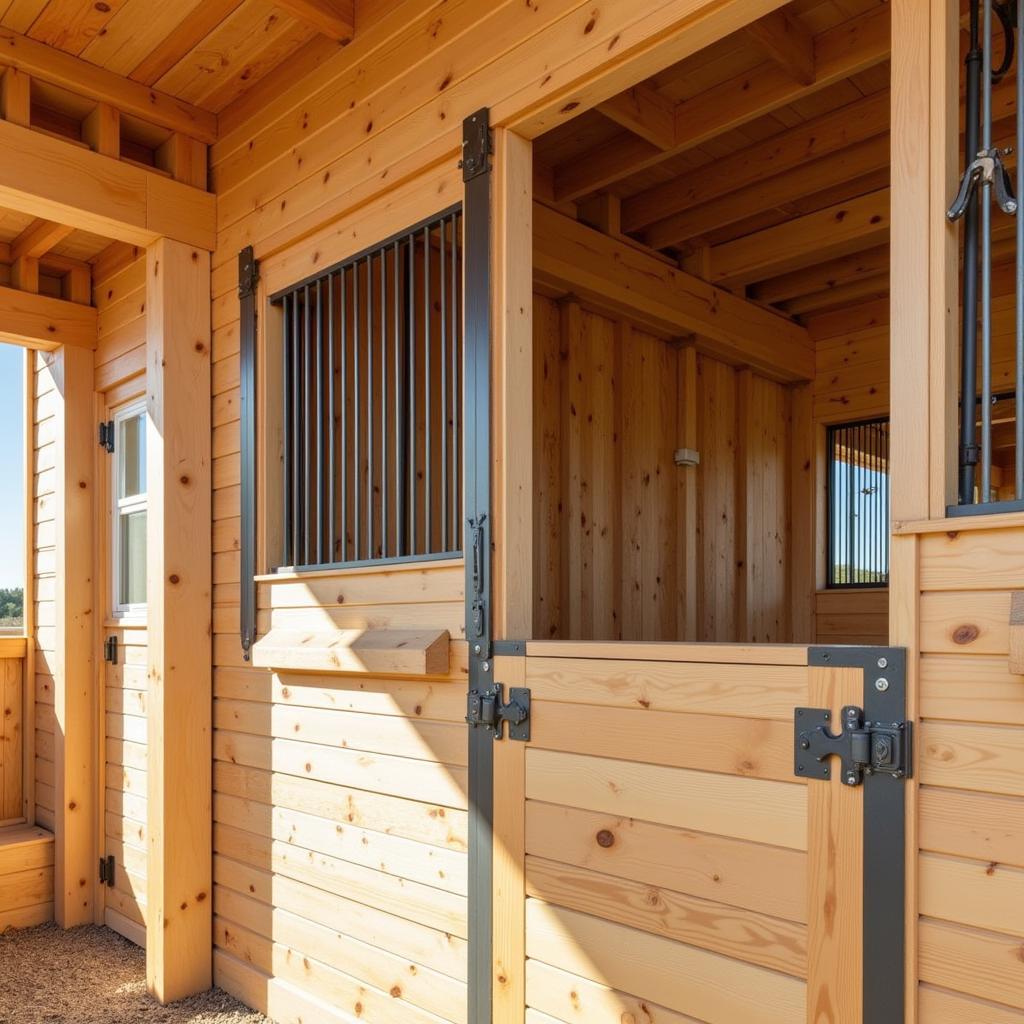Choosing the right horse barn is a significant investment for any horse owner. It’s not just about shelter; it’s about creating a safe, comfortable, and functional space for your equine companions and their gear. A 3 stall horse barn with a tack room offers an excellent solution for many horse owners, providing ample space for horses and storage while remaining manageable in size and cost. This comprehensive guide will delve into the essential aspects of designing and outfitting your ideal 3 stall horse barn with a tack room.
Factors to Consider When Planning Your 3 Stall Horse Barn
Before you even begin sketching out your dream barn, several crucial factors warrant careful consideration. These elements will influence the overall design, size, and functionality of your horse barn.
Location, Location, Location
Just like real estate, location plays a pivotal role in horse barn placement. Choose a site that’s:
- Elevated and well-drained: This prevents flooding and ensures proper drainage, keeping your horses dry and healthy.
- Easily accessible: Ensure convenient access for vehicles and trailers, especially during inclement weather.
- Safe and secure: Opt for a location that offers natural windbreaks and is away from potential hazards like busy roads or low-lying areas prone to flooding.
Sizing it Right: Stall Dimensions and Barn Layout
 spacious-stall-interior
spacious-stall-interior
A 3 stall horse barn should provide ample space for your horses to move comfortably. Standard stall sizes range from 10×12 feet to 12×12 feet, but larger sizes are recommended, especially for larger breeds. Consider these aspects:
- Stall size: Ensure stalls are large enough for your horses to lie down, turn around, and move freely.
- Aisle width: Aim for a minimum of 8 feet to allow for safe passage of horses and equipment.
- Ceiling height: A minimum of 8 feet is crucial for ventilation, but taller ceilings promote better airflow.
Barn Style and Aesthetics
 picturesque-red-barn-with-white-trim
picturesque-red-barn-with-white-trim
The style of your horse barn can range from classic to modern, depending on your personal preference and the architectural style of your property. Common options include:
- Gable barn: A traditional design with a sloped roof and ample loft space for storage.
- Monitor barn: Features a raised center aisle with windows for increased ventilation and natural light.
- Shed row barn: A simple and cost-effective option with a single sloped roof.
The Importance of a Dedicated Tack Room
A well-designed tack room is an indispensable part of any horse barn, providing a dedicated space for:
- Storing saddles, bridles, and other equipment: Keeps your valuable tack organized, protected, and easily accessible.
- Grooming supplies: Designate an area for brushes, combs, hoof picks, and other grooming essentials.
- First-aid kit: Keep a well-stocked equine first-aid kit readily available in case of emergencies.
Expert Insight: “A well-organized tack room is essential for efficient horse care,” says Sarah Williams, an experienced equestrian and barn manager. “It streamlines your daily routine and ensures that you have everything you need at your fingertips.”
Building Materials: Durability and Low Maintenance
 pressure-treated-lumber-framing
pressure-treated-lumber-framing
Choosing the right building materials is vital for ensuring the longevity, safety, and ease of maintenance of your horse barn. Popular options include:
- Wood: A traditional and aesthetically pleasing choice, but requires regular maintenance. Opt for pressure-treated lumber for enhanced durability.
- Metal: Durable, low-maintenance, and resistant to fire and pests, but can be more expensive upfront.
- Concrete block: Offers excellent fire resistance and durability, but can be more costly and time-consuming to build.
Ventilation and Lighting: Prioritizing Horse Health and Comfort
Proper ventilation is paramount in a horse barn to maintain good air quality and prevent respiratory problems. Adequate lighting is also essential for both horse and human safety. Consider these factors:
- Ventilation: Install ridge vents, cupolas, or windows to promote natural airflow. Consider adding fans for increased ventilation during warmer months.
- Natural light: Maximize natural light by incorporating windows and skylights. This creates a brighter and more inviting environment for your horses.
- Artificial lighting: Install adequate artificial lighting for evening hours, ensuring all areas of the barn are well-lit.
Conclusion
Designing and building a 3 stall horse barn with a tack room is a significant undertaking, but the rewards of providing a safe, comfortable, and functional space for your equine partners are immeasurable. By carefully considering the factors outlined in this guide and seeking expert advice when needed, you can create a horse barn that meets your needs and those of your cherished horses for years to come.
FAQs About 3 Stall Horse Barns with Tack Rooms
1. How much does a 3 stall horse barn with a tack room cost?
The cost can vary widely depending on size, materials, location, and features. On average, you can expect to invest between $10,000 and $30,000 or more.
2. What is the best flooring for a horse stall?
Options include rubber mats, concrete, and compacted gravel. Rubber mats offer excellent cushioning and slip resistance.
3. Do I need a permit to build a horse barn?
Building codes and permit requirements vary by location. Contact your local building department to inquire about regulations.
Need Help Designing Your Dream Horse Barn?
Contact Justus Horses USA today! Our team of experts can provide personalized guidance and support throughout the entire process, from initial design to construction.
Call us at: 0772127271
Email us at: [email protected]
Visit us at: QGM2+WX2, Vị Trung, Vị Thuỷ, Hậu Giang, Việt Nam.
We’re here to help you create the perfect home for your equine companions.